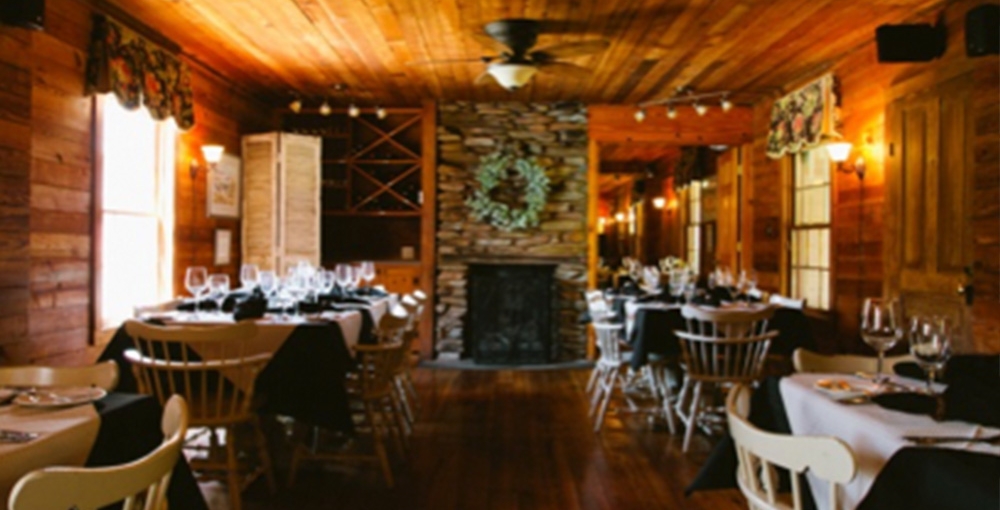The dining room is without a doubt, the heart of your restaurant. Designing it is much more than just placing a few fancy-looking chairs and tables as the styling and ambience of this space sets the tone for the theme of your restaurant. Here are 7 tips that will make designing your restaurant dining space, a much easier task:
#1. Focus on flexibility in design – Ideally, you should be able to move chairs & tables as well as the wait stations around. This gives you the ability to easily accommodate small and larger parties, when you have to. In fact, this also gives you the flexibility to alter the setting of the dining room, in case you feel you want to change the way the space looks.
#2. Maintain sufficient space between tables– Pay extra attention while placing tables in your restaurant. When you are looking at the floor plan and trying to figure out how many tables you can fit into the available space, that visual can be a little misleading.
Some things that work on paper, don’t always work that way in and reality. It’s true that the profitability of your restaurant depends on the number of tables you have, but adding too many tables can only compromise the comfort of your guests. A good way to avoid this from happening is to keep a distance of at least 24” between the corners of the tables.
#3. Ensure that your wait station is portable– When you do this; you are able to move it as per your requirements. This is far better than attempting to reposition a table in a not-too-attractive space in the dining room.
#4. If possible, use room dividers– If your restaurant has a large and open dining room, you may want to consider adding half-height, mobile dividers at strategic points. This will give you the flexibility to create nooks and private spaces without compromising on the openness of the space.
#5. Make it a point to try out every seat– This is the best way to identify problem areas before opening day. Sit in every chair and check the view from that seat. For instance, if you feel that a particular seat has a direct view of the kitchen, you might want to consider changing it. Experiencing every seat, gives you the chance to make changes far before any complaints come in from customers.
#6. Opt for comfortable sturdy and durable furniture– This is a very important aspect. When you are buying furniture, look for designs that are comfortable, clean and smooth to the touch. Any chairs or tables that have been intricately carved or are textured can be a maintenance nightmare. When you are choosing furniture, prioritise comfort, functionality and strength. While style and appearance are important, having stylish furniture that is uncomfortable isn’t really a good idea.
#7. Focus on reducing the noise– This aspect depends on the concept of your restaurant. For instance, if you are designing a casual-concept restaurant or a bar, you wouldn’t have to worry too much about the noise posing an issue. However, if you run a fine dining restaurant, you would have to focus on designing a quieter setting. For the latter, you may want to consider installing carpets in the dining room as these will help muffle the noise.
#8. Choose the right window dressings– If you find that there is too much sunlight pouring in through the windows, or if your restaurant is on a very busy street, it’s a good idea to get the right kind of window dressing installed. The idea is to make the dining room more comfortable for your clientele. Choose low-maintenance shades that are also easy to operate.
For high quality resin, wood and marble table topped restaurant furniture and an array of restaurant seating options, call Have A Seat at 1300 852 793. You can also contact us using this online form.

