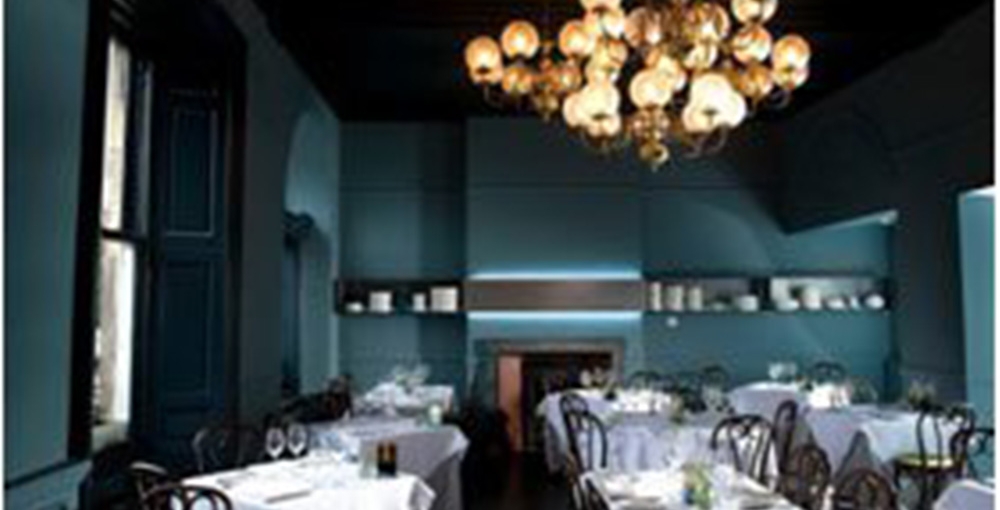While it can be nice to occasionally dine at a large, fancy restaurant, many people also like to patronise niche, concept restaurants that might not be as impressive in size as their expansive counterparts. If you own a modestly-sized restaurant, this preference that many people have to dine at smaller restaurants, is something you can use to your benefit.
The one thing to keep in view is that just because your restaurant has less dining room space, doesn’t mean you have to forgo on the design and comfort factor. All it needs is a little bit of creativity and planning, to design a space that will be comfortable and appealing all at once.
Aspects to consider
Of course, achieving the perfect blend of comfort, ambience and customer service is a lot about optimising the floor space usage. This is how you should do it…
- Regardless of the concept you are focusing on, the dining room is the heart of your restaurant. Typically, this space includes the main dining area, wait stations and some storage. If you have a very small restaurant, it’s natural for you to want to squeeze in as many seats as possible, but that can compromise the comfort factor.
Not only will the spaces become very congested for the diners, but your staff will find it very difficult to manoeuvre through the narrow aisles between tables. This will also make it very difficult for your customers to comfortably enjoy their meal.
The standard rule is that every table should be at least between 24 and 30” apart. If the space permits, you may just want to consider installing booths; these are available in a range of sizes, shapes and colours and you can get them custom-designed for your restaurant space.
- When it comes to optimising floor space in a small restaurant, flexibility is key. You should be able to move tables apart for smaller groups, and together for larger ones. Regardless of what the table set-up is like, you should ensure there’s a demarcated path into and out of the dining room, for both your customers and your staff.
- Its best to keep hostess/ prep stations outside the dining room. These will eat into the limited space you have there; and it clutters up the look of the dining room. In fact, it also mars the overall view of that area, for your customers.
- One more effective way of making optimum use of the available space, is to stagger reservations at your restaurant. This will allow you to turn tables in a far more effective manner. Most fine dining restaurants will set only at specific times and will have staggered seating- example- 5 o’clock, 7 o’clock and 9 o’clock seating. This means you don’t have to add those extra tables to add to your profitability.
- The type of furniture you buy for your restaurant plays a very important role in the design and optimum floor space usage. You should have a to-scale floor plan and then mix-and-match with different configurations of chairs and tables. This will give you a much better idea about the number of seats you will be able to fit in there, without impacting the movement flow in the dining room.
Buy furniture that is proportionate in size to the available space. Don’t get carried away with large furniture. If you conduct some research, you will be able to find modestly-sized furniture that’s comfortable too.
At the end of the day, optimising floor space in your modestly-sized restaurant can be simplified, if you keep these aspects in view in the planning phase. For high quality resin, wood and marble table topped restaurant furniture and an array of restaurant seating options, call Have A Seat at 1300 852 793. You can also contact us using this online form.

