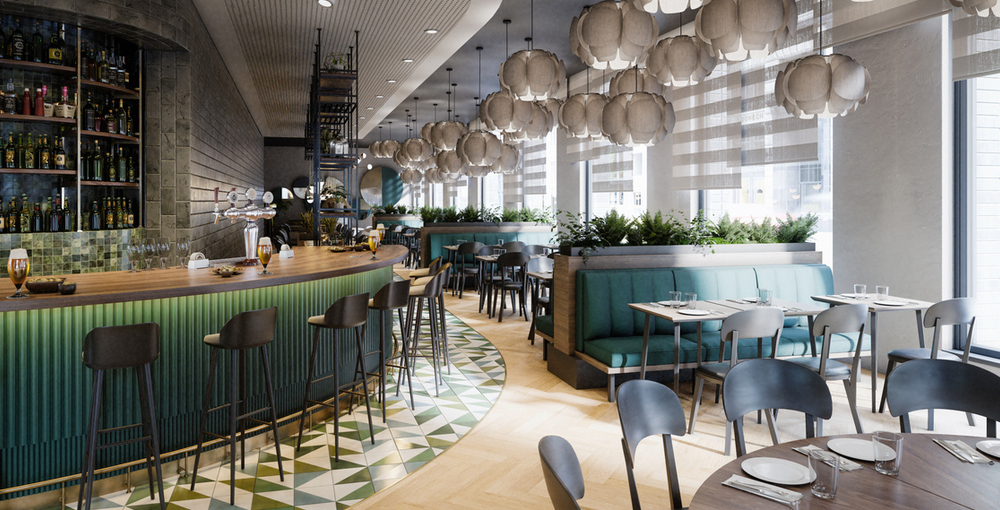hrAs one of Sydney’s most trusted wholesalers of hospitality furniture, we understand the significance of a properly laid-out floor plan. Whether you own a restaurant, bar, or cafe, the layout of your establishment plays a vital role in creating an inviting atmosphere and optimising functionality. Today, we’ll explore the importance of a well-designed floor plan and provide valuable tips and design suggestions to help you create the perfect layout for your business.
Enhancing Business Efficiency
A thoughtfully designed floor plan can significantly improve the efficiency of your business. An optimised layout allows for smooth flow and movement of staff, resulting in streamlined operations and enhanced productivity. By strategically placing workstations, service areas, and storage facilities, you can minimise unnecessary movement and maximise the utilisation of space, ultimately reducing employee fatigue and increasing overall efficiency.
Consider implementing an open kitchen design, allowing customers to observe the culinary expertise firsthand while creating an engaging dining experience. Efficiently organising cooking stations, prep areas, and storage facilities within the kitchen ensures seamless coordination between chefs, leading to faster service and increased customer satisfaction.
Improving Customer Experience
The layout of your eatery plays a crucial role in influencing customer satisfaction. When customers enter your venue, they should immediately feel a sense of comfort and ease. A well-designed floor plan can contribute to creating a positive ambiance and enhancing the overall dining or social experience.
Ensuring adequate space between tables and seating areas should be a top priority. Customers value their privacy and personal space, and overcrowded or cramped seating arrangements can be off-putting. Aim for a comfortable distance of around 60-80 centimeters between tables, providing ample room for guests to move around without feeling confined.
You may also want to consider incorporating various seating options, such as booth seating, communal tables, and outdoor seating areas. This diversity allows customers to choose their preferred setting, catering to different group sizes and preferences. Comfortable seating with well-designed chairs and sofas not only improves customer satisfaction but also encourages them to spend more time at your establishment, potentially leading to increased sales.
Tips for the Perfect Layout
Creating the perfect floor plan requires careful consideration of a variety of factors. Here are some essential tips to keep in mind:
Define Zones: Divide your establishment into distinct zones based on functionality and ambiance. This can include separate areas for dining, bar service, and outdoor seating. Clearly defining these zones helps customers understand the layout and enables efficient workflow for staff.
Consider Traffic Flow: Analyze customer movement patterns within your venue. Ensure clear pathways and avoid bottlenecks by strategically placing seating and service areas. Customers should be able to move freely without obstruction, enhancing their overall experience.
Utilise Lighting: Lighting plays a vital role in setting the mood of your space. Incorporate a mix of natural and artificial lighting to create a warm and welcoming atmosphere. Dimmer switches can provide flexibility to adjust the lighting based on different occasions and customer preferences.
Choose Appropriate Furniture: Selecting the right commercial furniture is essential for both comfort and aesthetics. Opt for durable and comfortable chairs, tables, and bar stools that align with the overall theme and design of your establishment. High-quality furniture enhances the perception of your venue and ensures longevity, reducing maintenance costs.
Design and Styling Suggestions
Cafes
Cafes often aim to create a cozy and relaxing environment. Consider incorporating comfortable lounge seating, couches, and low tables for customers to unwind and enjoy their coffee or snacks. Maximise natural lighting and create an inviting outdoor seating area when possible to attract passersby.
Restaurants
Restaurants should focus on providing an intimate and memorable dining experience. Incorporate a mix of booth seating, banquette seating, and traditional dining tables to cater to different group sizes and preferences. Use elegant lighting fixtures, soft colors, and textured finishes to create a sophisticated and inviting atmosphere.
Bars
Bars require an atmosphere that encourages socialisation and interaction. Opt for high bar tables and stools to create a casual and lively setting. Use creative lighting, such as pendant lights and LED strips, to add visual interest and highlight the bar area. Incorporate a separate lounge area for customers seeking a more relaxed environment.
Outdoor Eating Areas
Outdoor eating areas should embrace the beauty of the surrounding environment. Utilise weather-resistant furniture and incorporate shade options such as umbrellas or retractable awnings. Enhance the atmosphere with potted plants, decorative lighting, and cozy seating arrangements to create a welcoming and comfortable outdoor dining experience.
There’s no question that the layout of your establishment plays a pivotal role in the success of your business. A well-designed floor plan not only improves business efficiency but also enhances customer satisfaction. By considering factors such as traffic flow, furniture selection, and effective zoning, you can create the perfect layout for your restaurant, bar, cafe, or outdoor eating area.
And if you need help choosing the right furniture to maximise your space, we hope you’ll contact us at Have a Seat. We have the pieces you need to make the most of the space you’ve got.

